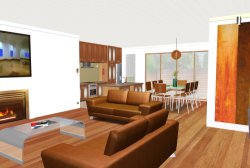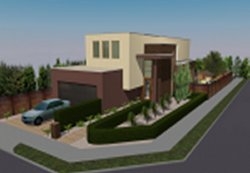
by The Landlord

ViewBuild is what’s known as computer aided design (CAD) software. It allows you to build a house from scratch on your computer. Or, more importantly if you’re a property investor, spec out additions, alterations, internal remodelling and so on
In a tight property investment market where yields simply don’t cover mortgages, looking for ways to squeeze more profit out of an investment make sense. For many investors, moving walls and adding rooms is something they do over and over again.
It’s true that some investors can walk into a property and visualise what it’s going to look like with the walls moved, extra rooms created and so on. Others couldn’t see an extra bedroom possibility if it hit them in the face.
Another simple application in ViewBuild is deck addition and other simple exterior or interior projects. Or you can remodel a kitchen or bathroom. Being 3D, it allows you to walk through a design, not just view it as a drawing.
One of the benefits of this sort of program for the property investor is the ability to communicate what they might want to an architect, or even to the mortgage lender for that matter.
Thanks to a 90-minute introduction DVD (which isn’t exactly scintillating viewing – but none-the-less helpful), getting started with this software isn’t hard.
If you’ve never used virtual modelling software of any kind, such as garden design software, then using ViewBuild is a bit of a steep learning curve. Viewing a 3D object is very different from a website or flat document. You’ll need to be able to visualise your project from eye level or from a bird’s eye view.
ViewBuild allows you to start in two ways – either from scratch by drawing a floor plan online, or by scanning in a floor plan using your scanner, and then building floors, walls, and roofs.
This software has been around for a while, and from a ‘usability’ point of view, it has covered most of the major bases. If, for example, you work best by dragging and dropping objects with the mouse, then you can work that way, and if you prefer shortcut keys, then that option is available as well. In most cases, there is more than one way to do every action.
The tool isn’t just about the structure of the building. It enables you to choose styles of windows and doors, wall and floor coverings, paint shades, exterior cladding, roof types and even garden design. In theory, it could be used for interior and exterior design as well as window design.
It has items that can be added, including a construction materials library, interior objects such as tables, chairs, beds, and even vases. You can also add to the library with digital images you take with your own camera.
As you build the house or other structure on the screen, you’re able to chop and change a variety of options, allowing you to move windows and doors, and bind items together – so if one’s changed, another is as well.
ViewBuild doesn’t replace your architect. Few investors would be likely to use it to the point where it produced a design that was ready to spit engineering documentation to hand to your builder. However, in the due diligence process, it could provide you with an initial answer as to whether a space could be altered to ramp up the rental yield.
Architect Ken Davis says it could be dangerous for many investors to plan and design their own property from scratch without recourse to a design professional. “You need a high level of technical and creative expertise to design a building,” says Davis, Auckland manager of Herriot + Melhuish: Architecture. “If you are looking to extend a building, it is a can of worms, with risk management issues, territorial authorities, building consents and so forth.”
“However, there may be some value taking a design to your design professional and saying that is your idea, work with it.”
Another little gripe is that the New Zealand version, which incidentally appears to be priced in Australian dollars, doesn’t include the New Zealand Colour Map in the Dulux paint colours. These include popular colours such as Pupu Springs, Glenbrook, and Paeroa.
It should also be mentioned that this software is quite resource intensive. It’s vital to read the system requirements, because to run it, you’ll need a powerful computer. That includes at least a Pentium 4 or Centrino processor, a 3D-video card such as a Nvidia Geoforce card, 2GB of free hard disk space, and Microsoft XP. To play the training DVD, you’ll need a DVD player on your PC and Internet Explorer 6 or higher.
There are numerous 3D home design programs on the market, ranging from Google’s free SketchUp software to dozens of 3D modelling programs such as Platinum from Punch Software or Ideal Home 3D Design Suite 6. If in reality you just want to sketch out some 3D designs to help you visualise your ideas, then you can probably find something cheaper than ViewBuild by searching Google. It probably matters little whether that software is from Australia, as this one is, or the US or UK. Any decent program will be sufficiently flexible to allow for local building materials, colour palettes and so on.
Contact: www.ViewBuild.co.nz
System requirements:
Verdict: Useful for the investor that fancies him or herself as a house designer.
Pros: Well thought out, reasonably easy to use software.
Cons: Puts powerful tools in the hands of amateurs who might not understand space and the limitations of buildings.
| « Software: Residential Investment Property Analysis | Software: Columbus Property Manager 2.0.3 » |
Special Offers

© Copyright 1997-2026 Tarawera Publishing Ltd. All Rights Reserved